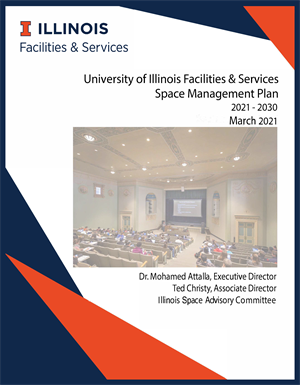Space Planning
The Office of the Provost, the University Office of Capital Programs & Real Estate Services, and F&S Project Planning department work with individual colleges and departments university-wide to monitor and manage campus space assignments. The Office of the Provost is responsible for assigning all campus space. Requests for new space assignments must be submitted with a Space Request Form, preferably in the spring, and receive approval.
Submit a Space Request Form DOC
In most cases, space planning is a prerequisite to small construction or capital improvement projects, renovations, additions, new facilities, or even leasing requests. The Space Management Committee will analyze the needs identified by the unit and evaluate available options including identifying transitional spaces as part of the Relocation Process.
These analyses may be prepared by Project Planning staff or conducted through feasibility studies with Professional Services Consultants. For all new and modified spaces, the Urbana campus Net Zero Space Growth Policy will be applied. Space requests that will result in the addition of square footage to the overall campus footprint must include supporting justification or provide reduction offset options for review.
The university's official space inventory system, ARCHIBUS, contains all assignments for university-owned or leased spaces occupied by University of Illinois units. This inventory is also used to verify indirect cost studies for assessing grant-supported research space, manage more than 70 university commercial space leases, and record interdepartmental transfers.
Decommissioning facilities that are beyond their useful life and no longer viable are also evaluated as part of campus space planning.
UIUC Space Management Plan 2021–2030

The F&S Space Management Plan 2021–2030 provides the current space data for UIUC and offers a framework for numerous strategies related to active and functional space management practices.
F&S collaborates with the Office of the Provost and members of the campus community to optimize space utilization, such as putting underutilized rooms to better use, renewing or retiring areas that have outlived peak usefulness, and supporting accessibility and access through facility upgrades. By enacting thorough space management techniques, the university will remain focused on meeting programmatic space needs that foster sustained academic excellence.
Over the past decade, balancing campus growth and sustainability goals of no net increase in space policy has required an innovative approach to analyzing campus density and opportunities for greater square footage efficiency. In-depth planning and procedures have included renovating existing space, improving utilization of existing space, and increasing the ability to share space and resources between units and across campus. The modest change to the campus footprint in recent years, despite additional enrollment, demonstrates the value of these actions. The increasing need for transformative and impactful spaces that support modern research and instructional goals has also been properly balanced along with incorporating green building design standards and achieving aggressive energy conservation targets.
Because of the significant capital investments required to build, operate, and maintain campus buildings and infrastructure, space must be managed effectively to ensure the university’s ongoing educational and research success, financial health, and environmental stewardship. The space management plan aligns with the Operational Excellence initiative in the university's Strategic Plan “The Next 150,” the Integrated and Value-Centered Budgeting model, the Campus Master Plan, the Illinois Climate Action Plan (iCAP), and UIUC F&S Energy Management and Asset Management plans. The many projects and programs put forth because of these efforts will contribute to addressing emerging trends and challenges with space management in the years ahead.